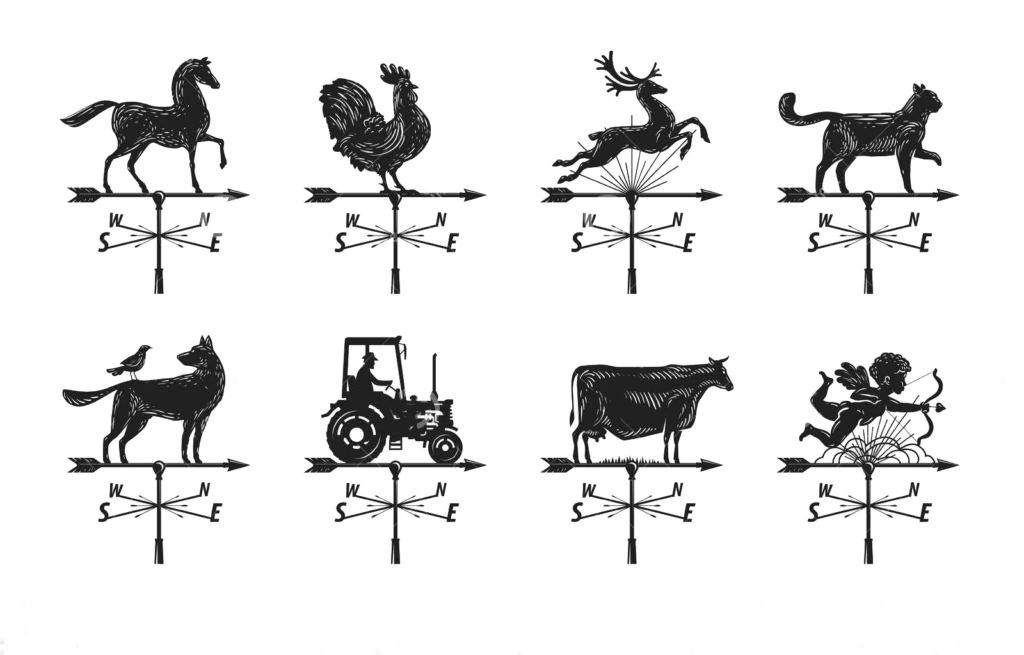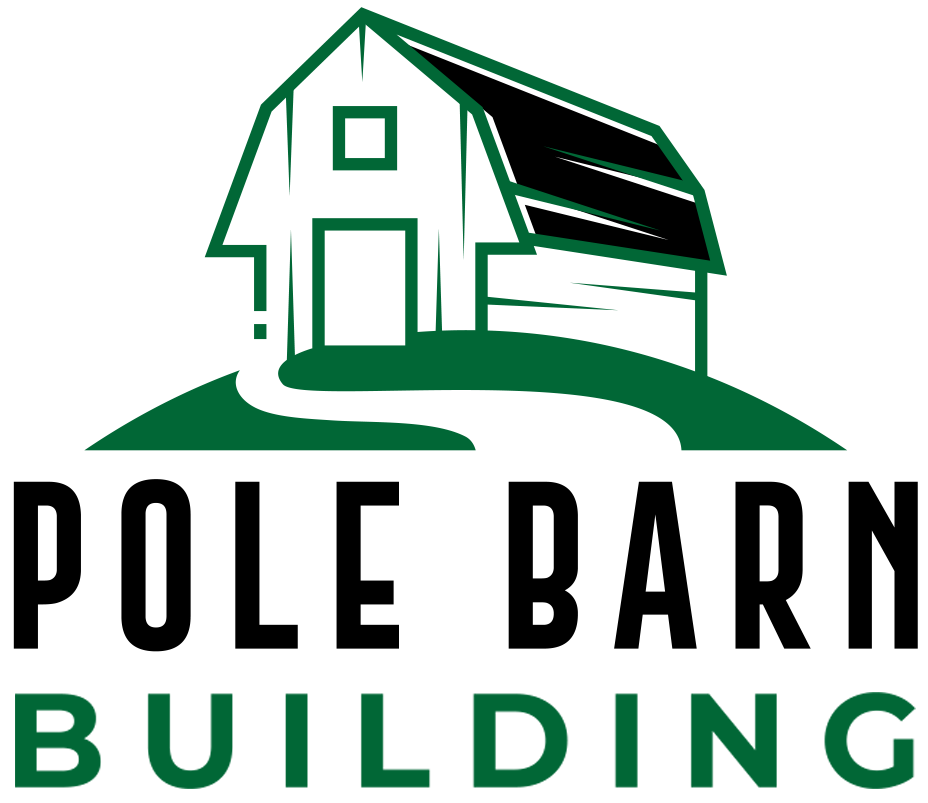Post-Frame Building Features
Pole Barn Building has hundreds of options for your wood or metal post-frame construction.
We’ll learn about the purpose and layout you’ve envisioned and help you walk through available building features.
Building Size & Height
We’re equipped to design and build your wood or metal building in any size or height. The height of a pole barn building varies depending what you’ll be using it for and any specific requirements. That said, here are some general guidelines to consider when determining the height of a pole barn:
- Clearance for Equipment or Vehicles: If you plan to store tall equipment, vehicles, or machinery inside your pole barn or metal building, make sure the building’s height provides adequate clearance.
- Doors and Openings: Consider the height of your doors and openings. If you’re installing overhead doors, the height of the building should accommodate them when they’re fully open.
- Storage and Loft Space: If you want to include a loft or mezzanine for storage or additional workspace, you’ll need to factor in the extra height.
- Local Building Codes: We’ll help you check your local building departments for any height restrictions or requirements in your area. All Midwest areas are different and have individual zoning regulations that dictate the maximum height of structures.
- Aesthetics: The desired look and proportions of your pole barn can also influence the height. Some people prefer a more compact and traditional appearance, while others may want a taller structure for a more spacious interior.
- Functionality: As you describe the function of your post-frame building, we’ll give you insight into our experience with the optimal height.
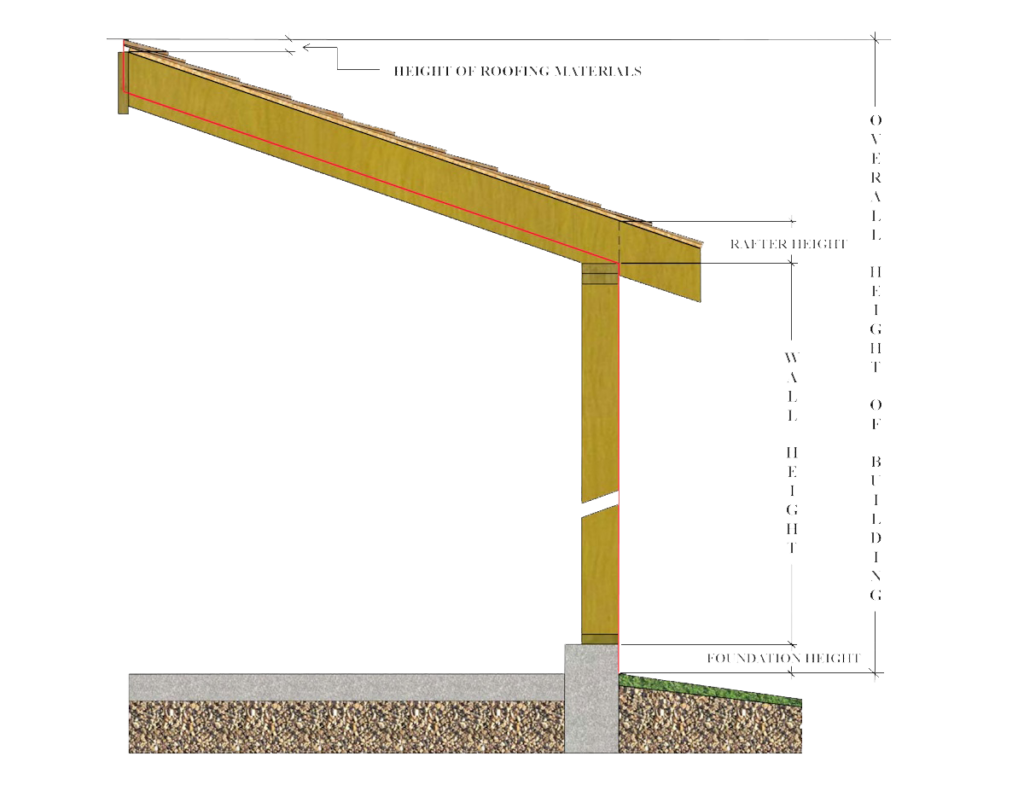
Roof Style & Pitch
Roof pitch, or the angle of the roof, can generally be chosen at your discretion with minimums determined by local conditions and codes.
We’ll help you determine the minimum pitch for your area.
In the mean time, here’s a few options.
Barn Roof Styles

Roof Pitch
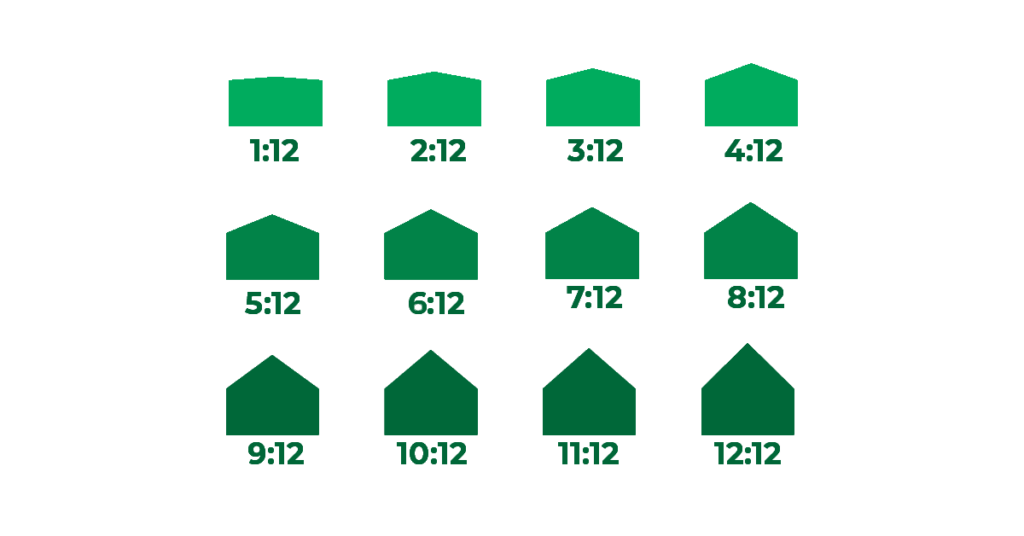
Color Options
We specialize in customizing the color options you want for your pole barn building, barndomiunium, and metal buildings.
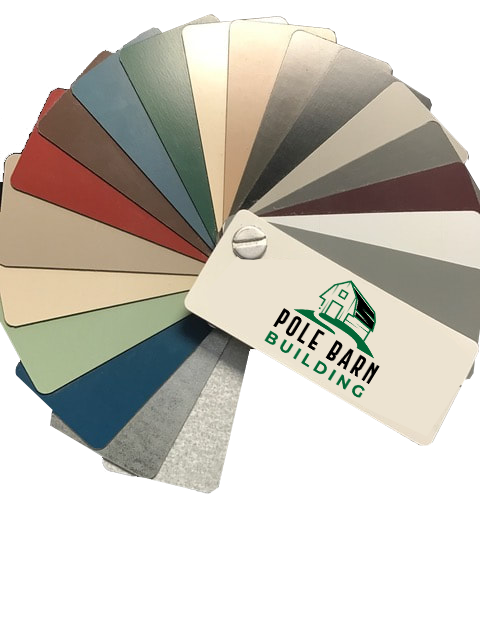
Roof Pitch
Eave Overhangs
Besides looking great, eave overhangs provide protection from the elements, shielding walls and windows from rain, snow, and direct sunlight. Eaves can help extend the lifespan of your pole barn or metal building by reducing maintenance needs with water runoffs that prevent erosion around the building’s foundation. They also add options for comfortable outdoor spaces of community and shelter and contribute to the overall architectural interest and curb appeal of your project.
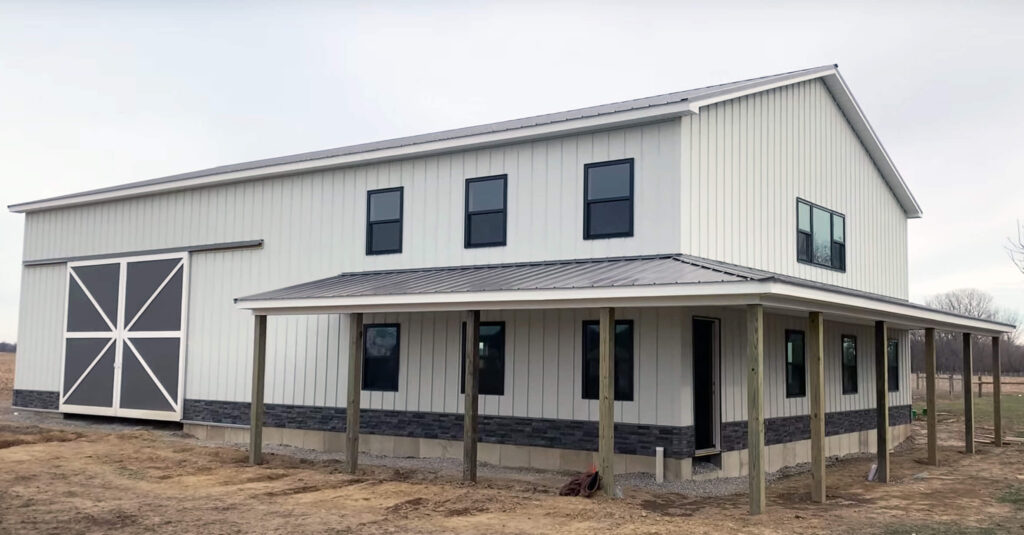
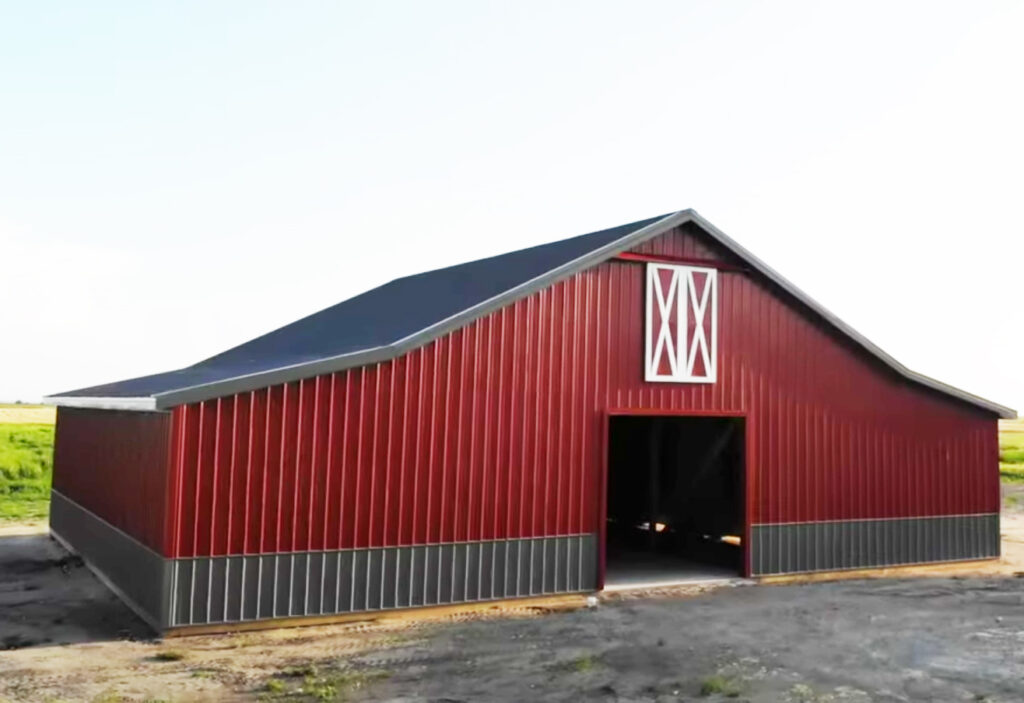
Wainscot
Wainscot is a common feature of pole barns for functional and aesthetic purposes. Wainscot can protect the lower portion of your building’s walls from potential damage and make it easier to clean or replace damaged sections, preserving the barn’s longevity. Wainscot also adds visual appeal and contrast to the overall design.
Post Protector
Post Protector creates a barrier to eliminate the contact between soil and wood, as well as eliminating the contact between concrete and wood. For wood-framing, post protectors stop wood decay by keeping the wood dry with vertical ventilation and weep holes. They also help secure and maintain the posts in the upright position.
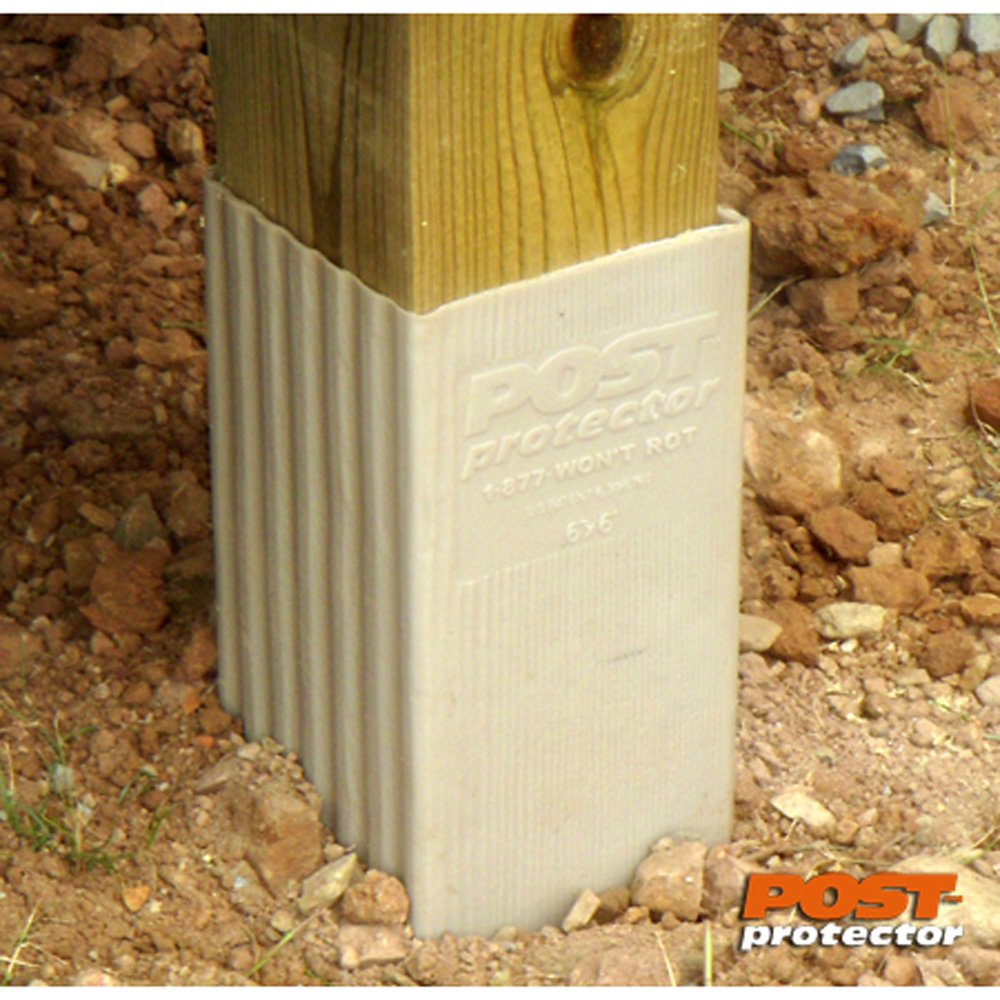
Post Protector (c) Jay Johnson (https://www.postprotector.com/features-and-benefits)
Doors & Windows
Choose the custom doors and windows you love.
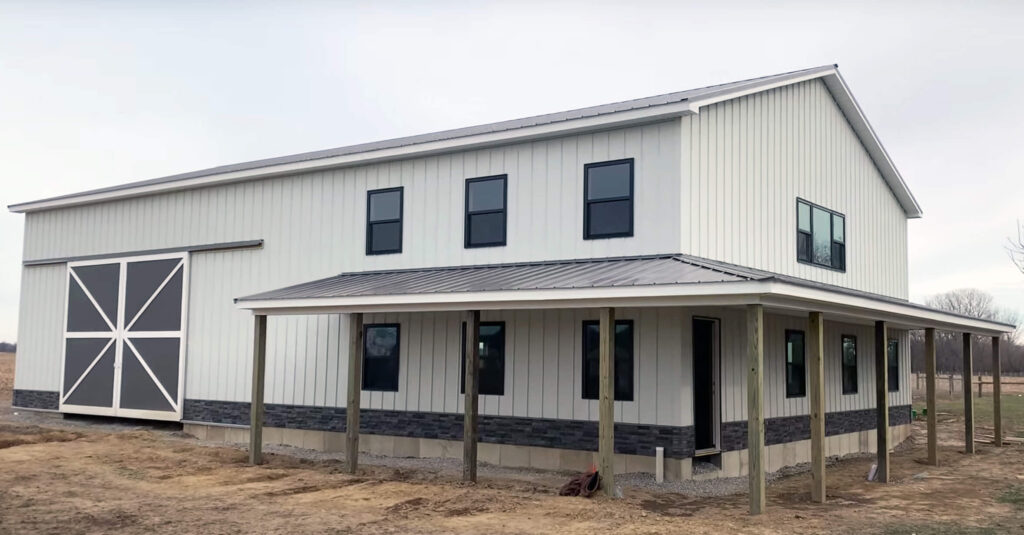
Ventilation
Pole barn buildings offer various ventilation options to maintain a healthy and comfortable interior environment. Roof vents, such as ridge vents or cupolas, allow hot air to escape, promoting airflow and reducing heat buildup during warm seasons. Gable vents, placed on the gable ends of the structure, facilitate cross-ventilation by drawing fresh air in and expelling stale air out. Other vents like louvered vents can be installed along the sidewalls, enabling continuous airflow. Sliding or dutch doors, when left partially open, also aid in ventilation. Regulate temperature and moisture levels, improve air quality, and prevent condensation, with many custom ventilation options.
Cupolas
Cupolas can be added for style and ventilation and are customized to your preference.
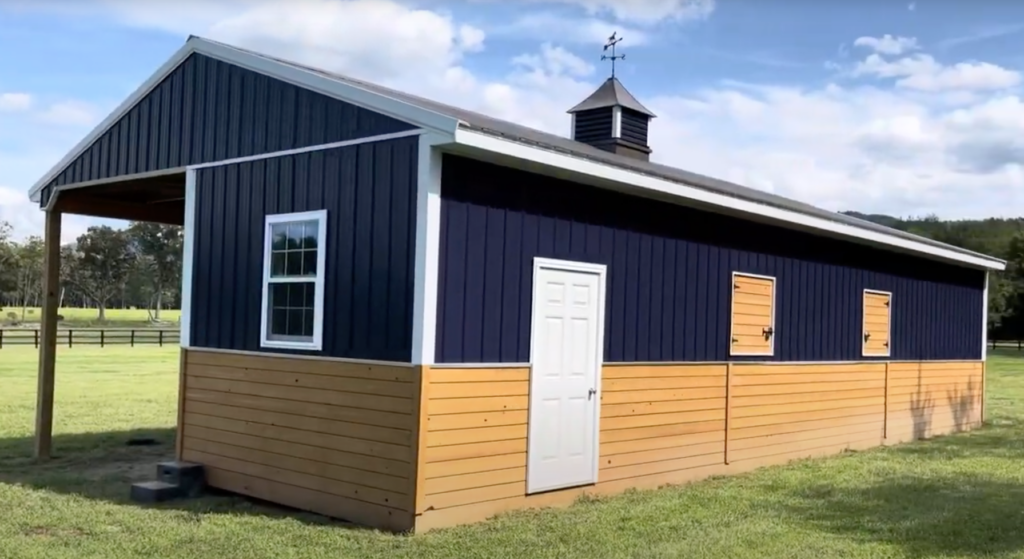
Weather Vanes
We offer custom weather vanes with our cupolas. Options are unlimited.
