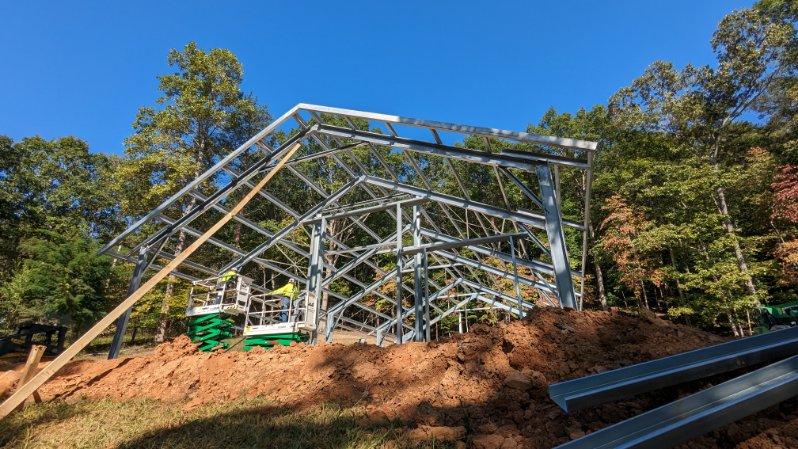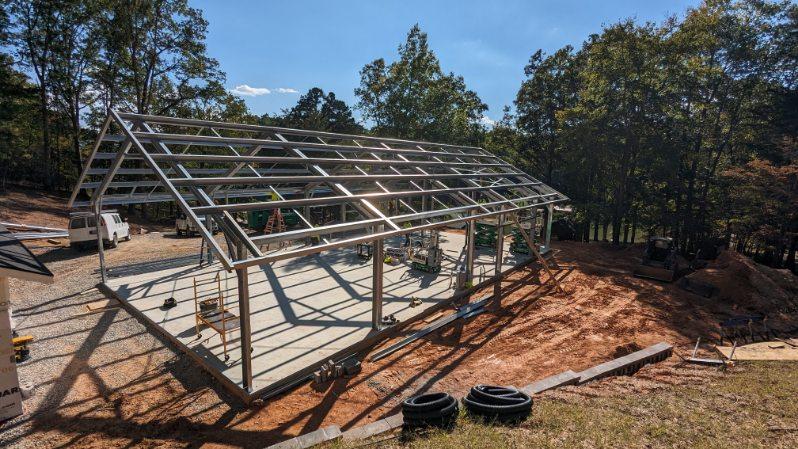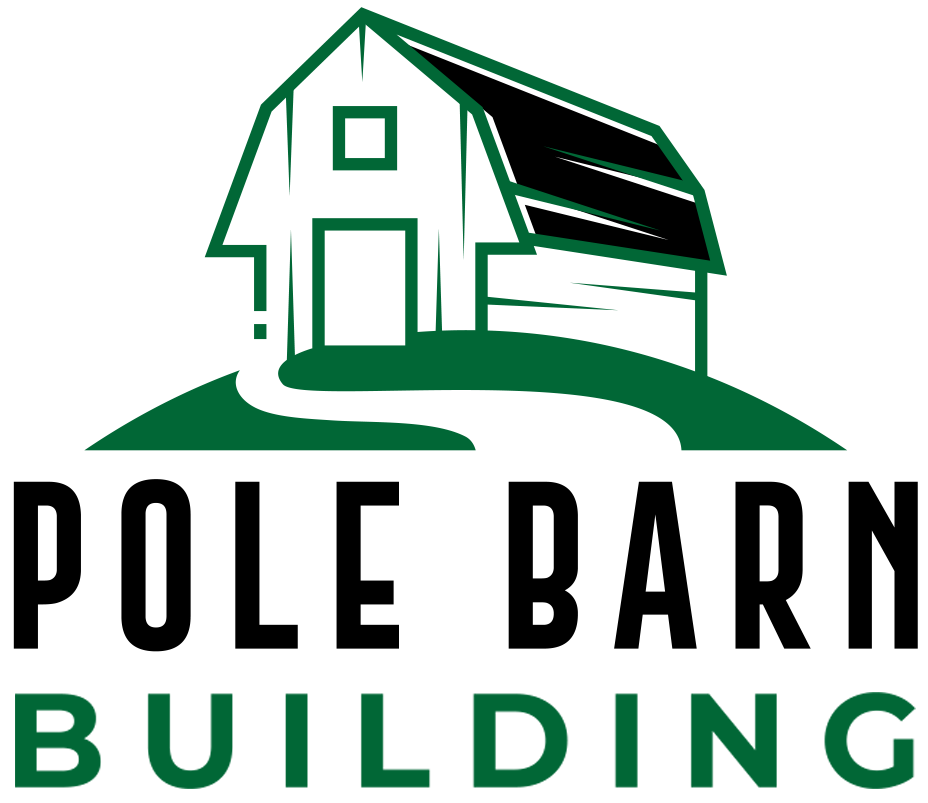Truss Spacing
Traditionally, barns, barndominiums, and building trusses are spaced 2′ on center up to 4′ on center. Today, some modern buildings have posts that are 8′ on center up to 12′ on center. At Pole Barn Building, we know that each post-frame building project is unique and depends on the design, desired building materials, and required truss loads.
Wondering where to start? Give us a call. We’ll get your roof and truss spacing questions answered or get you an estimate (314) 745-1922.

Ceilings & Truss Loads
We’re familiar with the changing weather conditions, wind zones and snowfall in each of the Midwestern states where we build (including Oklahoma). When we build where there is particularly heavy snowfall or where additional equipment or machinery will be stored on the roof, we recommend closer truss spacing to distribute the weight more evenly and prevent overloading. Local building codes and regulations may specify minimum truss spacing requirements based on factors like climate, seismic activity, and historical weather data. Above all, Pole Barn Building is compliant with these codes for safety and permitting purposes.

Steel Building Trusses Ready for the Roof
